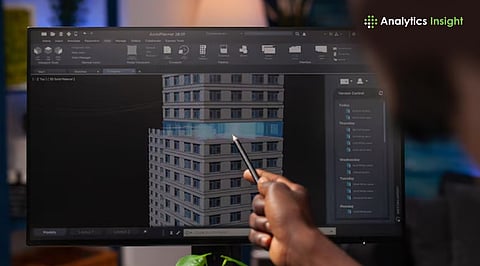

AI Tools Transform Architecture By Enhancing Design Accuracy, Visualization, And Workflow Efficiency For Architects Globally.
Generative Design and Real-Time Rendering Enable Faster Iterations, Creative Freedom, and Client-Ready Presentations in Architecture.
Site Planning and Sustainability Analysis with AI Drives Data-Driven, Eco-Friendly, and Cost-Effective Urban Development Solutions.
Artificial intelligence is changing the way architects design buildings, create visual presentations, and schedule projects. Here are some of the top 10 AI tools that architects will use in 2025 to help increase creativity, move workflows faster, optimize visuals, and improve results.
These technologies assist at every stage of the design process: developing early concepts, refining the intended design, and preparing a project reader with a 3D rendering, creating a faster and overall more efficient process.
Whether the architect is designing a new building in BIM or making a visually compelling presentation for her client, these technologies allow architects to save time while improving the creative process.
AI in architecture drives higher performance across design, planning, and construction processes. Modern AI programs assist in preparing layouts, optimizing material use, predicting structural performance, and developing eco-friendly solutions.
By merging machine learning with generative design, architects can uncover innovative ideas, minimize errors, shorten project timelines, and enhance both functionality and aesthetics.
Also Read: 10 AI Tools for Self-Improvement You Should Use Daily
SketchUp is a 3D modeling program that enables architects to develop, visualize, or refine designs through AI-assisted modeling features. Its extensive plugin library makes SketchUp ideal for architects or interior designers who require fast spatial designs with precise arrangements.
D5 Render provides real-time, photorealistic rendering of architectural models. D5 Render lets architects present designs, adjust materials, test lighting setups, and visualize workflow elements dynamically. Perfect for visualization experts who need client-ready presentations.
Rhino is a 3D modeling software with parametric design capabilities and advanced AI Plugins. This tool enables the creation of complex geometries, investigations of generative design scenarios, and simulations of structures, which is suitable for architects, design engineers, or students who want precision in their modeling.
Reint generates design plans, recommendations for layouts, and options for material optimization. Reint can assist architects who prefer rapid design iterations or AI-assisted design plans, providing faster and better design cycles.
Archicad serves as an AI-assisted design tool that provides architecture templates and offers visualization options for any architectural work. Archicad can greatly expedite ideation services, update frequently with revisions, and provide design opportunities for client presentations. This is ideal for educators or students experimenting with designs.
Enscape integrates real-time VR with BIM software. From within the architecture software, or from the project's drawing itself, the architect can immediately visualize the Building Information Model, take the model through a VR walkthrough, or have engagement with the client through an interactive presentation or model — especially useful to a firm that specializes in BIM and for architects working in a client-focused planning phase.
With VR support, Twinmotion allows a user to create realistic environments for immersive project presentations. Suitable for architects, landscape designers, and urban planning professionals who want to view their projects in action.
Fologram presents architectural 3D models through AR/VR, demonstrating the designer's work in a physical context. With AR/VR, constructs can be modeled in situ, enhancing spatial understanding and construction accuracy. Suitable for architects, project managers, and site engineers to use the property.
Also Read: Creativity vs. 3D Design: Is Originality at Risk?
TestFit automates site planning and feasibility analysis using AI to generate efficient building layouts, parking schemes, or landscape configurations. This tool serves urban planners and architects focused on optimizing site utilization.
Spacemaker employs AI to generate optimal site designs while evaluating solar exposure, noise levels, and wind flow. This tool helps architects and developers pursue data-driven, sustainable urban planning solutions.
Artificial intelligence is redefining how buildings are conceived, visualized, and optimized.
Software such as Rhino or SketchUp enables complex modeling. D5 Render and Twinmotion are examples of tools that help designers efficiently visualize realistic images.
Spacemaker enables designers, planners, and owners to receive feedback on whether their site is performing sustainably and efficiently. AI allows architects, planners, and designers to iterate faster, make smarter decisions, and develop solutions that balance creativity and performance.
